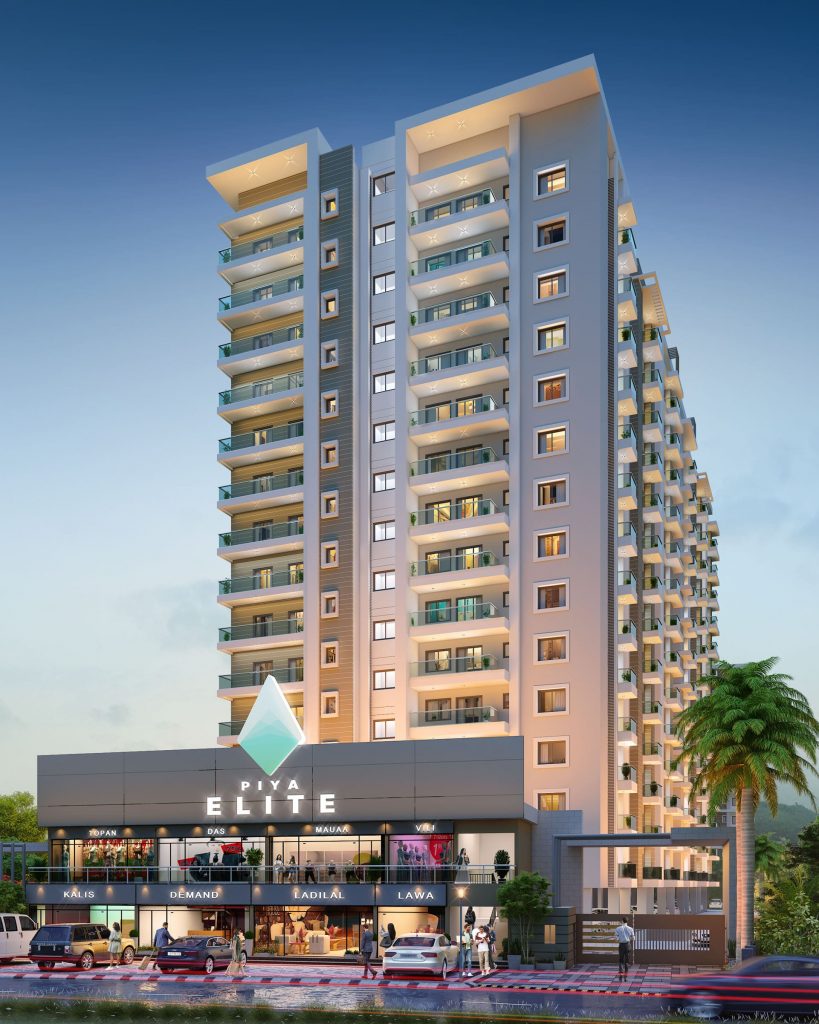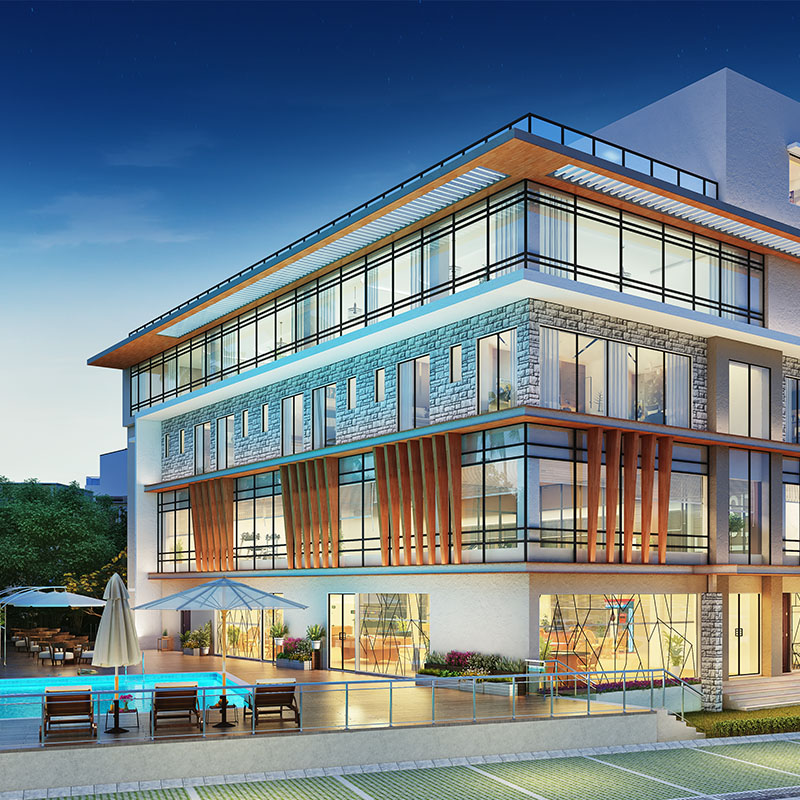Quick overview of Piya Elite

ABOUT THE PHPL




The Successful team of M/s Pragjyotish Housing Pvt. Ltd. has also promoted other group of companies namely M/s. Shreyans Realtors Private Limited, M/s. Purbasa Builders and Associates, M/s. Ottis Developers, M/s. Shreyans Infrastructure Private Limited, and M/s Shreyans Clinker and Cements Private Limited.The group companies are manned by highly competent architect, civil engineers, accountant, lawyer and another professional who work as a team to give quality service to all the clients.

Piya Elite Floor Plans and Price List
Lakhs onward
1BHK Apartment
534 sq.ft
Lakhs Onward
2BHK Apartment
889 sq.ft.
Lakhs Onward
3BHK Apartment
1,100 sq.ft.
Features & Amenities
Water

• Brick/AAC Block Wall
• Provision of a deep tube well for continuous water supply along with a water filtration unit.
• Reuse of water with proper treatment for Flush water.
Kitchen

• Slab top to be finished in Granite and Claddings with Ceramic tiles up to 2’6” above counter.
• Stainless steel sink of reputed brand.
• Provisions for fitting kitchen-related electrical gadgets viz. Chimney, Fridge, Aqua Guard etc.
Doors & Windows

• All the door frames are made of Wood Polymer composite (WPC) or Wood.
• All doors are flush doors.
• UPVC windows with clear Glasses.
Flooring

• All rooms will have vitrified tiles. Staircases and Lobbies will be finished with Kota Stone/ Granite/ Tile as specified by the architect.
Read MoreFire Safety

• Equipped with Alarm / Fighting Devices/ Extinguishers and others as per norms.
• A large firefighting water reservoir as per norms.
Wall Finish

• Exterior Wall finished with Putty & Exterior type emulsion Paint to withstand all weather conditions.
• Interior wall finished with Putty work.
Balconies

• Balconies having finished in vitrified tiles of appropriate shade with M.S Railing/ Toughened Glass as specified by the architect.
Read MoreElevator

• Consist of 6 Lifts for Block A, 4 Lifts for Block B, C & D and 3 Lifts for Block E. All are with Make – Kone/ Otis or Equivalent.
Read MoreBathrooms

• CP & sanitary fittings will be of superior quality of make Jaquar /Kohler or equivalent.
• All floors will have anti-skid tiles and walls with standard tiles up to 6.0 feet in height from floor level.
• Concealed high-quality plumbing lines with PPR / UPVC / CPVC or equivalent pipe and related fittings.
• Provision of Geyser in Master Bathroom.
Electrical System

• Provision for A.C in Master & 2nd bedroom. Hall, lights, fan, TV points with adequate extra plug with modular switches, Individual MCB’s distribution panel boxes connected to main panel boards, Exhaust fan points in bathrooms.
• Concealed copper wiring – KEI/ Polycab/ Finolex/ Havells or equivalent. DG power back up, Inverter points, prepaid electrical meter.
Security Systems

• A fully secured complex with boundary walls. Entry to be facilitated with sophisticated intercom connections.
• CCTV monitoring to provide perpetual surveillance of the ground floor area covering the entry of lift & staircase. Automated Number Plate Recognizing camera at Entry gate and Boom Barriers for secured entry.



